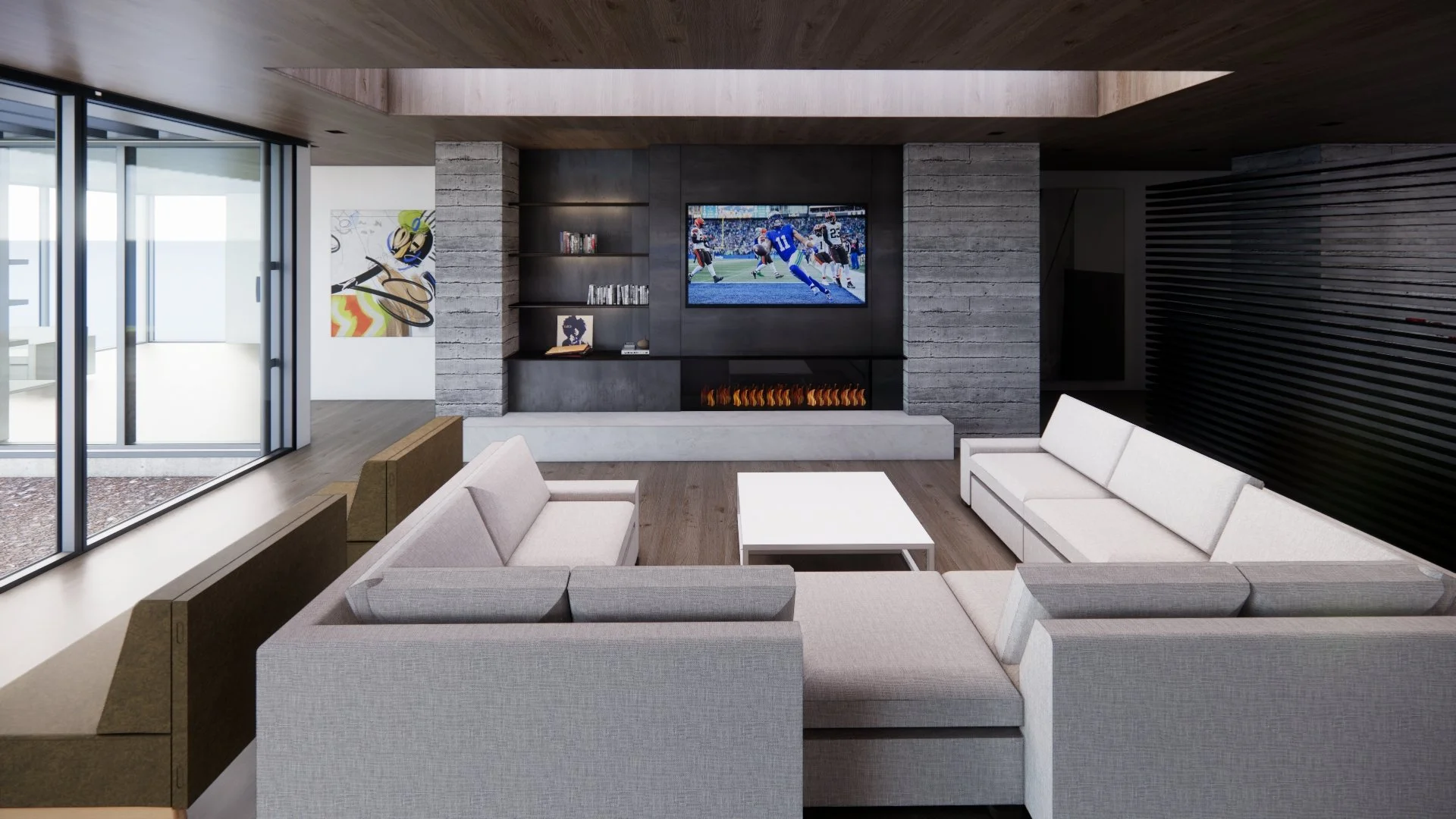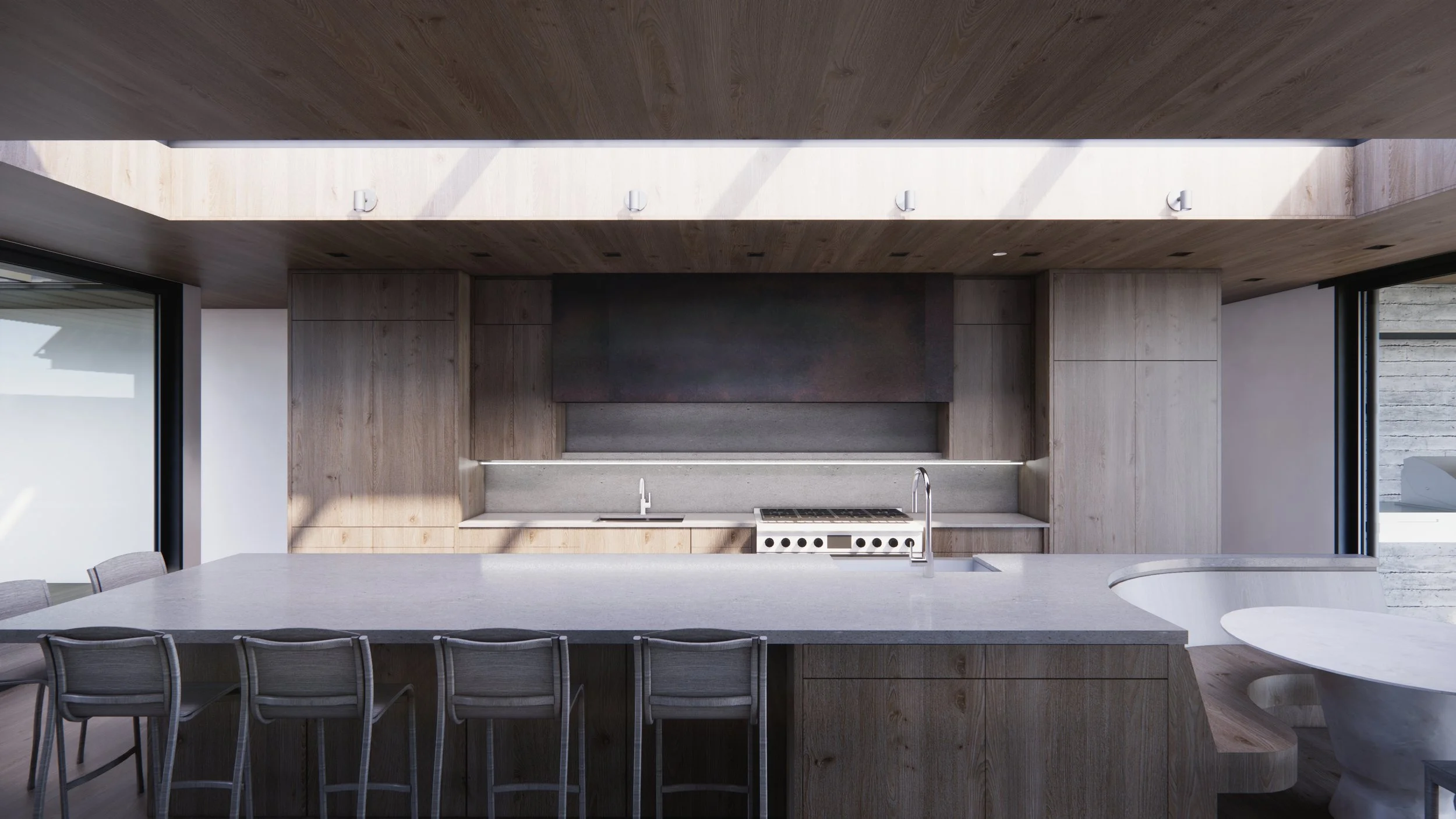Hunts Point - Lake House
Conceptual Collage
Personal Contributions: Assisted with design conceptualization, rendering, massing studies, BIM modeling, code research, & client presentations
Nestled on the stunning peninsula of Hunts Point, WA, this home is a sanctuary its multiple-time clients vow never to sell. The near-retirement couple envisioned a splendid retreat for hosting their children and future grandchildren while indulging in the luxuries they've grown accustomed to. The property features a full-sized pickleball court, a spacious garage, an expansive walk-in closet exclusively for her, a putting green, an outdoor spa, and lakefront barbecues, offering a perfect blend of elegance and comfort
SCM ARCHITECTURE (2023 - PRESENT)
Courtyard Looking EastLiving RoomFront Yard Looking WestThe material palette is designed to transform the great room's darkness into a harmonious interplay of light. It guides the eye from deep, rich tones at the floor level to gradually lighter shades as you move upward, creating a natural and uplifting transition toward the ceiling
Courtyard Looking WestKitchen




