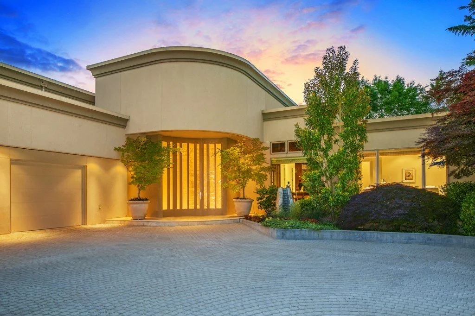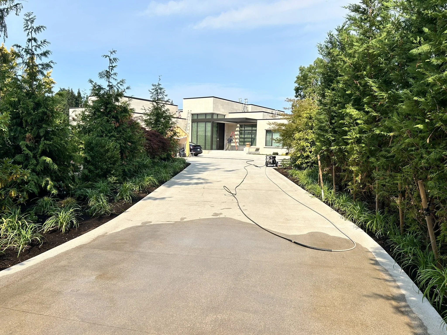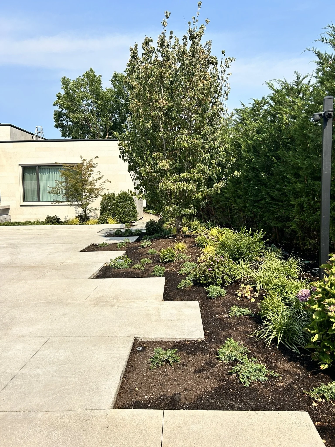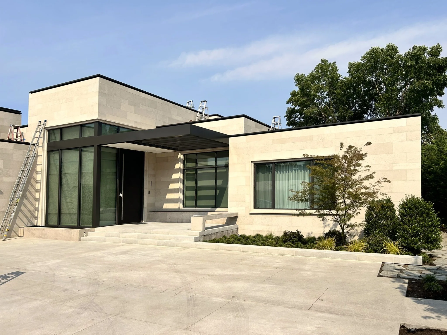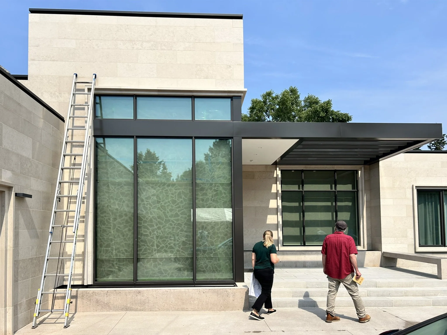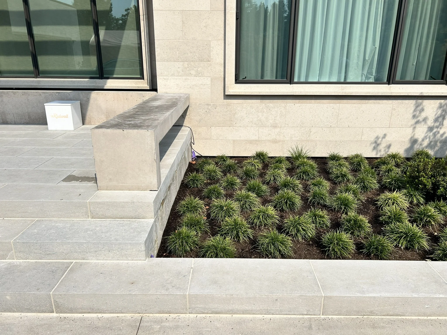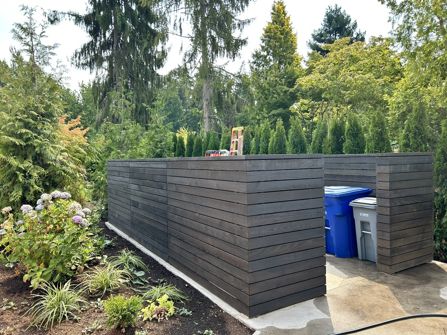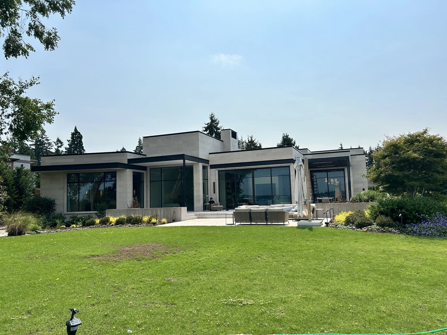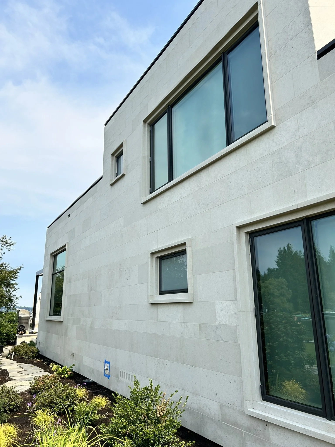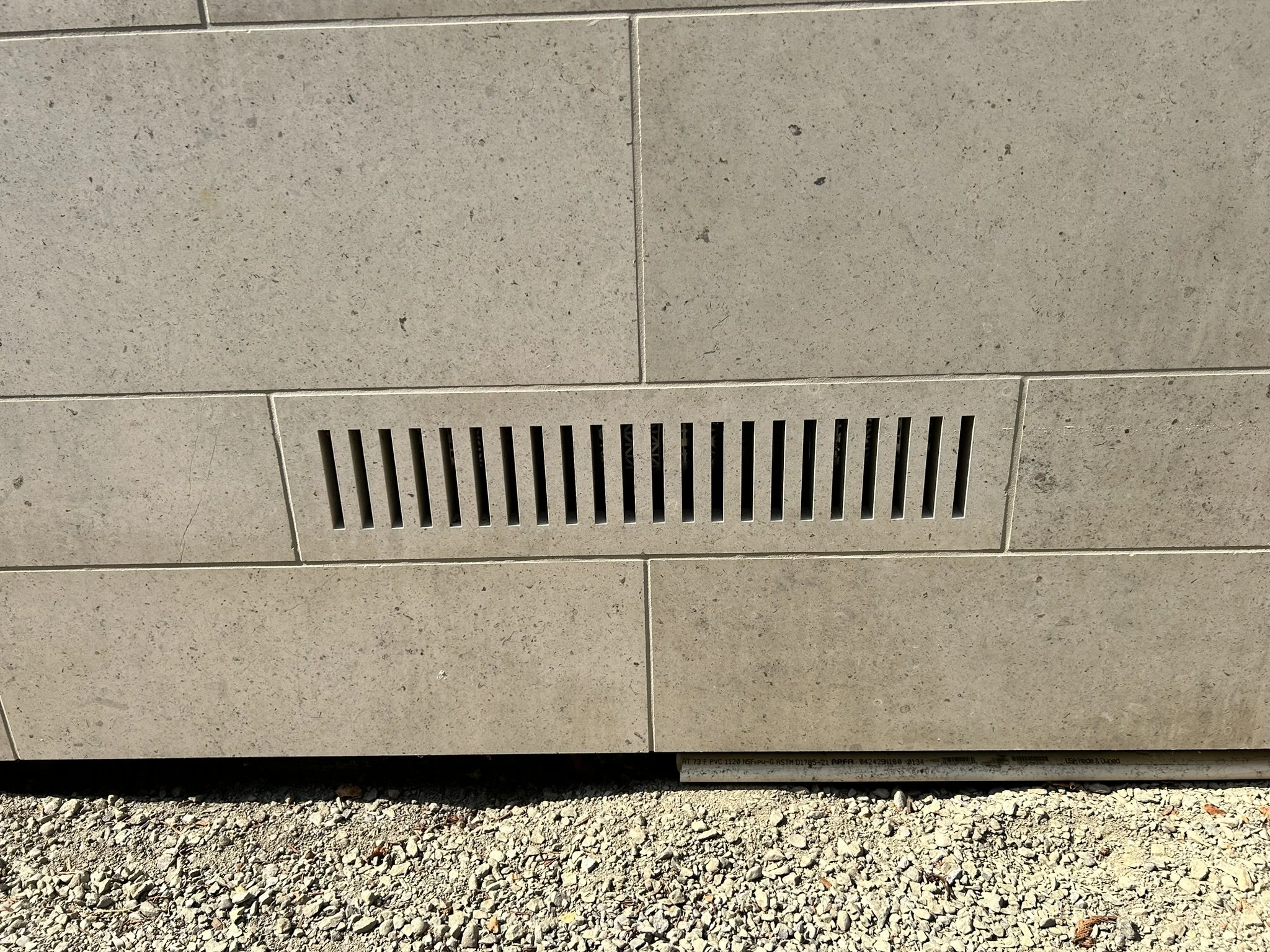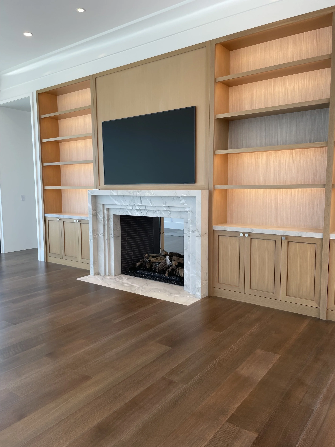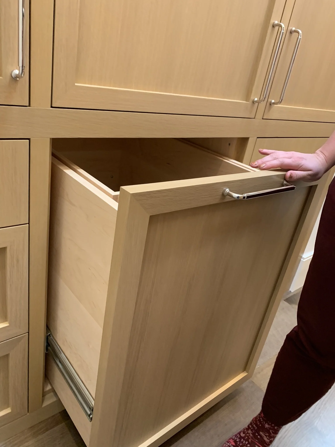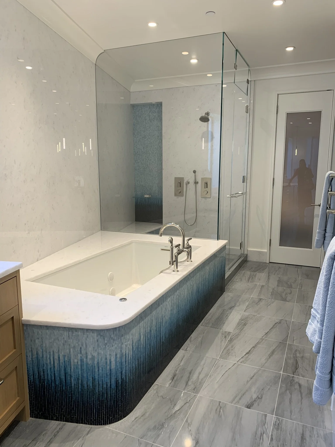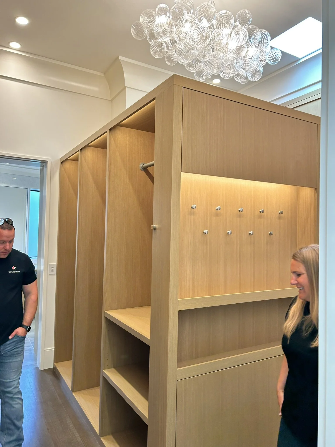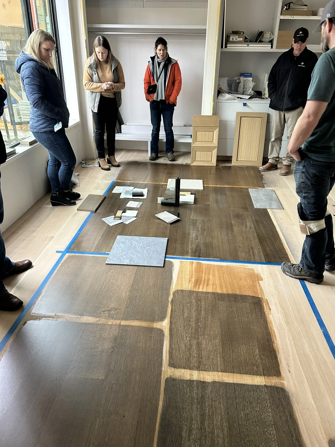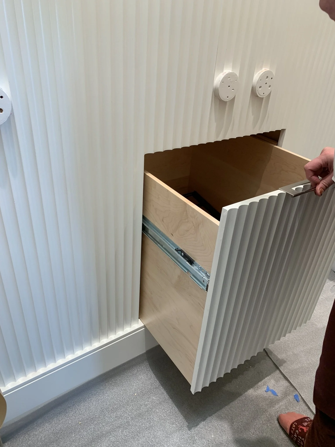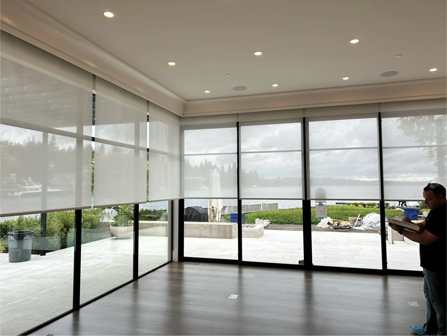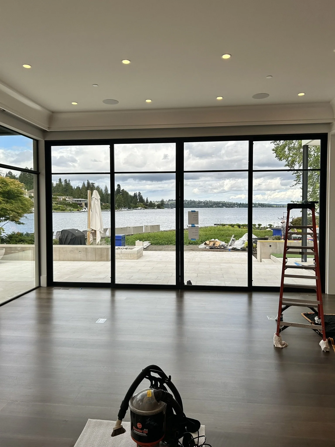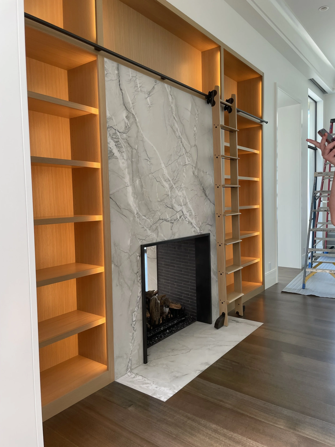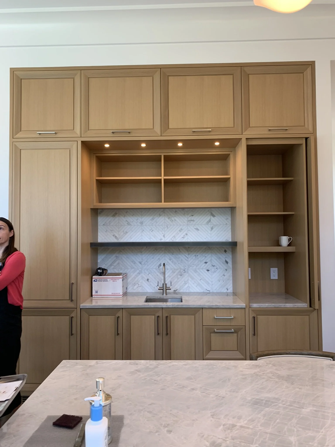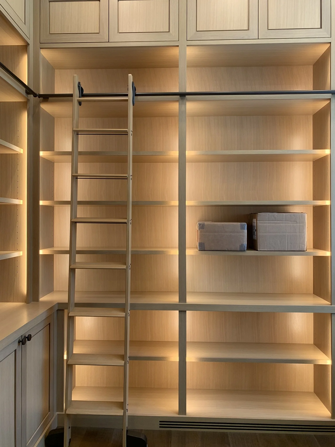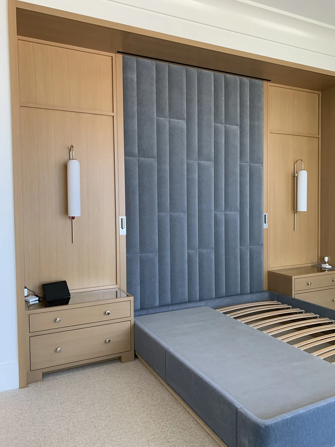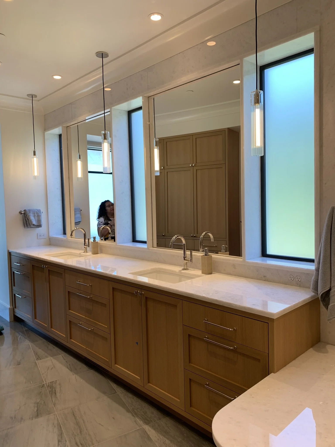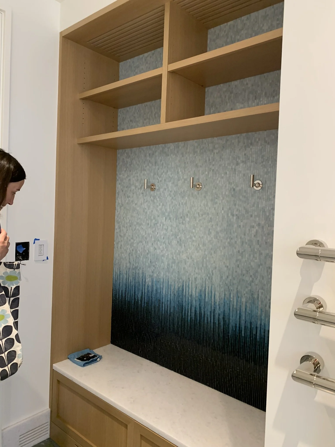
HUNTS POINT REMODEL
HUNTS POINT, WA
Stuart Silk Architects (2021 - 2024)
Personal Contributions: Architectural Support Until Completion
Photography: Benjamin Emery
It all started with a leaky roof. Three years later, a modernized version of their home now sits on their already picturesque site. Located at the end of a peninsula in Hunts Point, WA, this 6,220 sqft, 4-bed, 6-bath home underwent a complete transformation.
The homeowners, inspired by the need for a little refresh, embarked on a journey to redesign every room to fit the modern-day requirements of their family of four. Each room was meticulously updated, one by one, until the entire house was redesigned to meet their unique needs.
The design aimed to provide something special for each family member. The two boys, who once shared a room, now have their own bedrooms and bathrooms, with hand-selected finishes chosen with guidance from our interior design team.
The father, who works from home and has a passion for stamps and books, wanted ample space to expand his library throughout the house. Special attention was given to accommodate his six-foot-four stature with unique and memorable reading locations.
The mother desired an uncluttered environment that made her life easier. We worked closely with her to design a luxurious walk-in closet with ample storage, two updated laundry rooms with custom drying racks ergonomically fitted for her smaller physique, an added sauna in the primary bathroom, and a coffee bar with pocket doors to conceal the appliances.
Upstairs, the family media room was redesigned to accommodate the growing boys, featuring a new kitchenette and a place to play table hockey. The clients were a joy to work with, and I will truly miss seeing them as often as I used to.
Entrance - Before
Entrance - After

